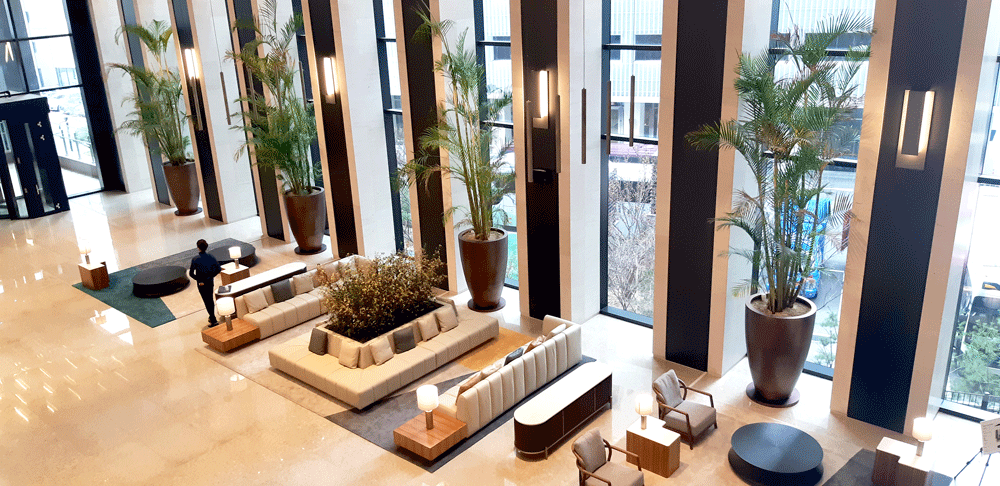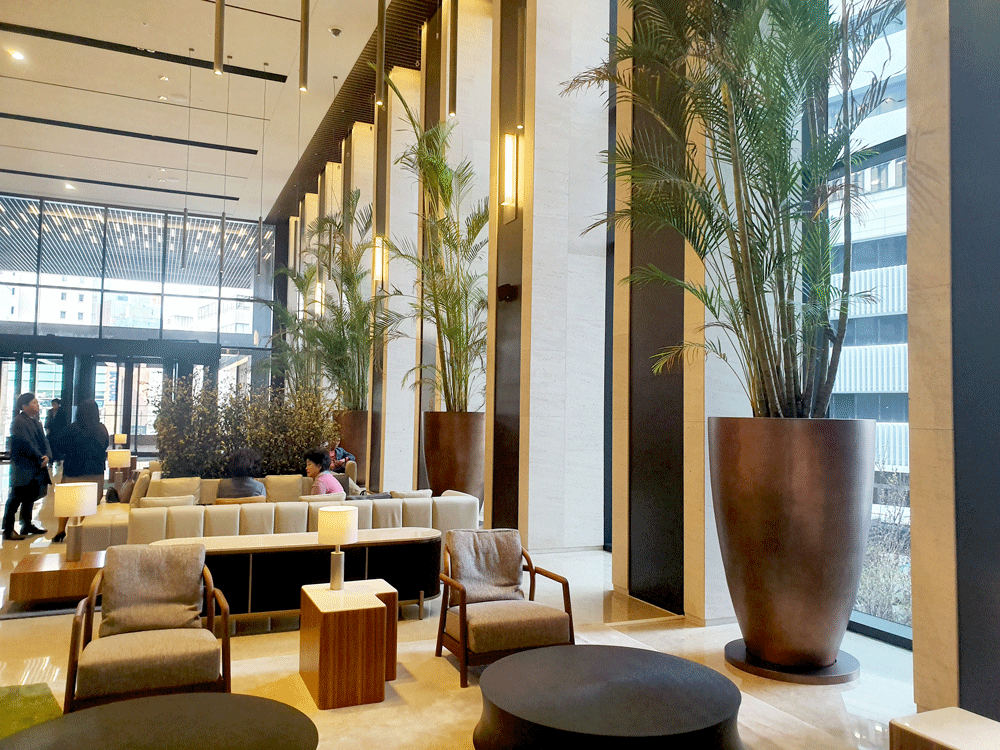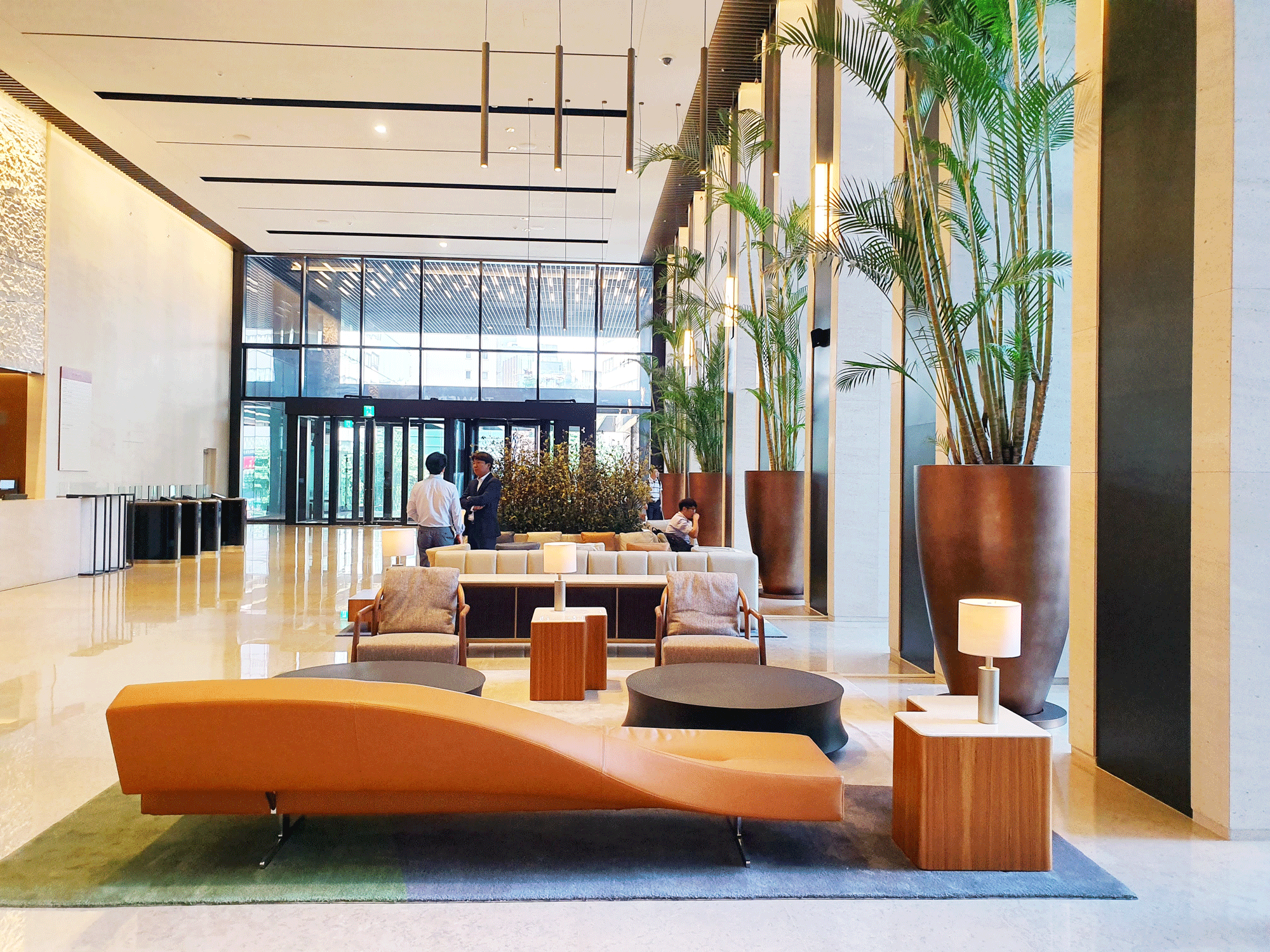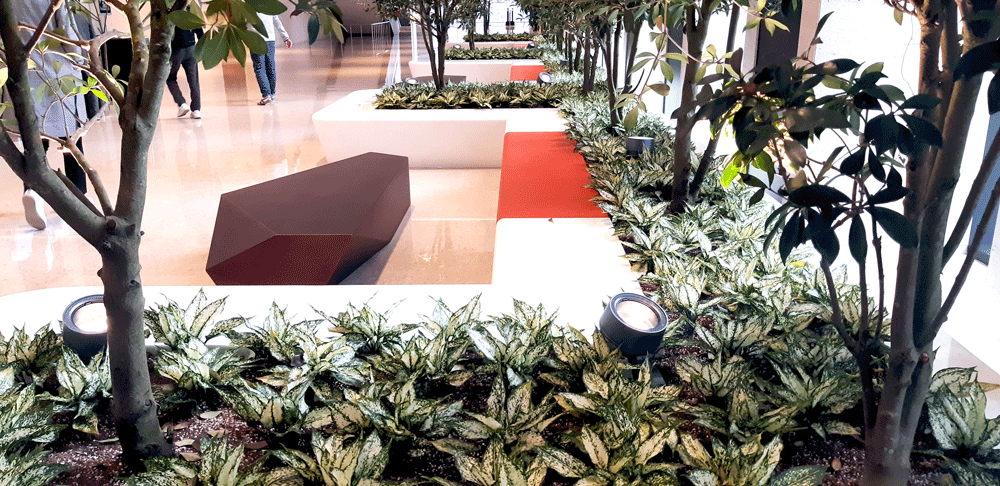












centropolis 센트로폴리스
Location: Seoul, Korea
PH6 Design Lab recently completed interior landscape architectural services for the latest prime office building CENTROPOLIS, featured in the heart of Seoul’s downtown business district. CENTROPOLIS made headlines with its recent sale of over $1 billion, the largest single real estate deal in South Korean history.
10 m height ceiling lobby is filled with decorative furniture and green atmosphere by means of 1.5 m high stainless steel Pot and 6 m high Palm trees. The magnificent luxury brings an atmosphere of clean and filtered business mood for the visitors and employees. Other side of Lobby is placed with corean 20 m long planter. 14 ficus trees, snow sapphire ground covers and custom made stainless steel table brings an fresh air and sitting, meeting space. It is a interior but feels like sitting in a garden atmosphere.